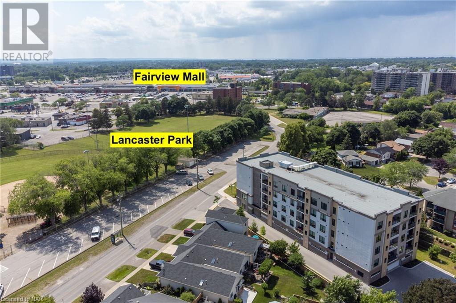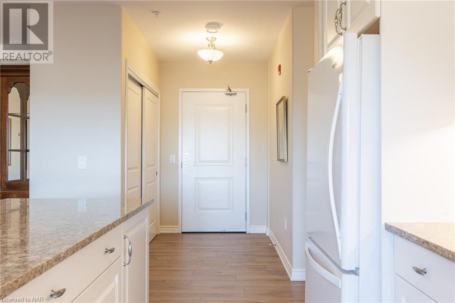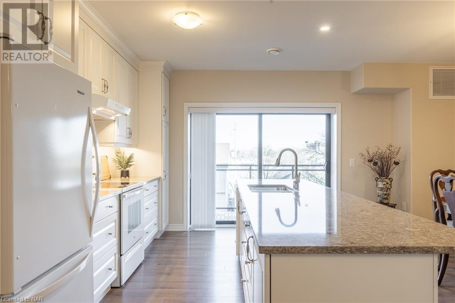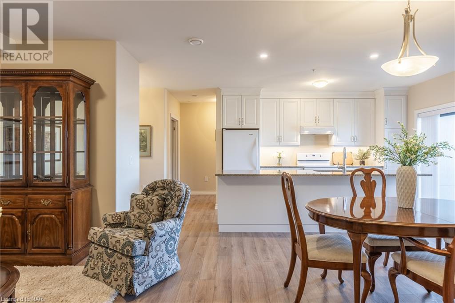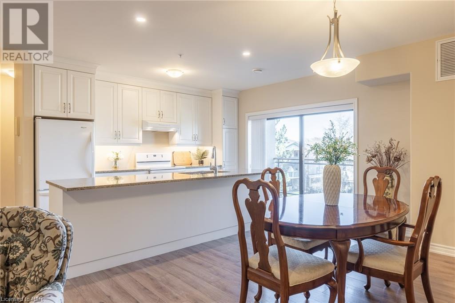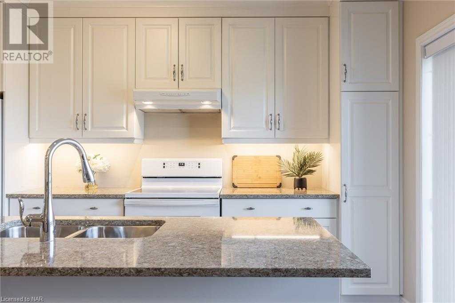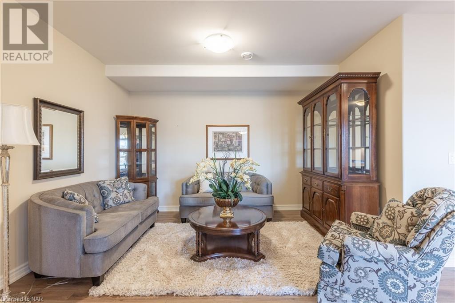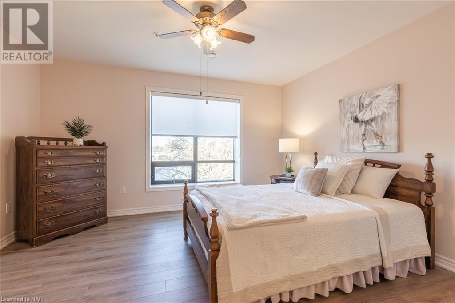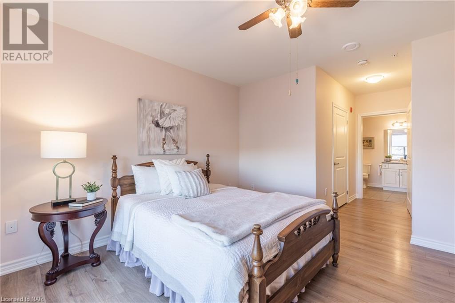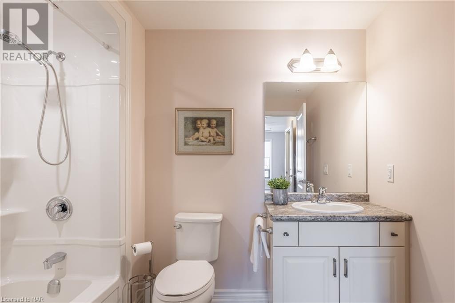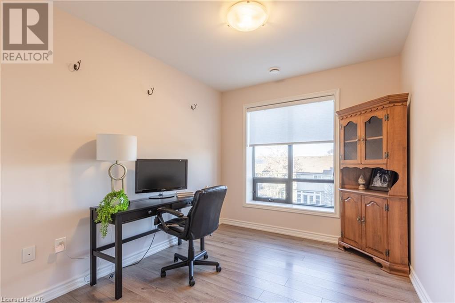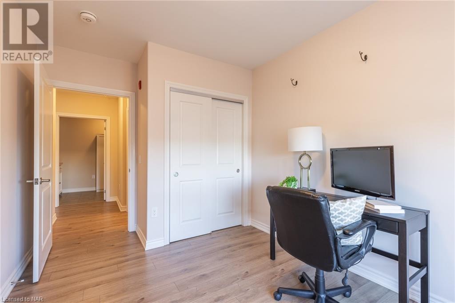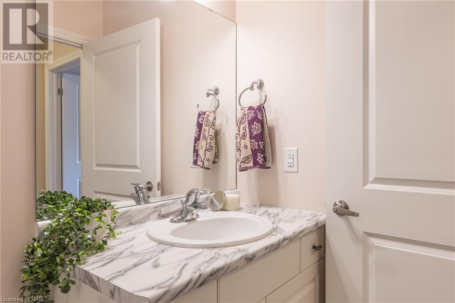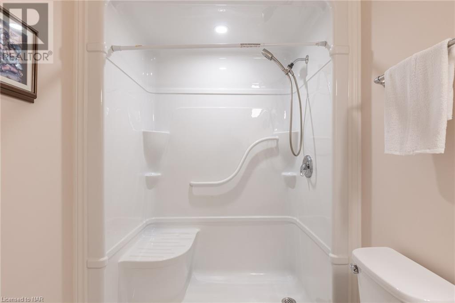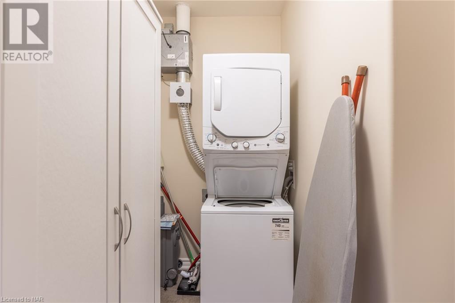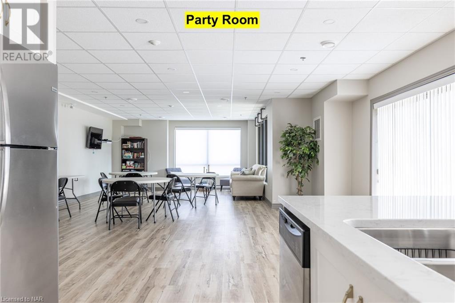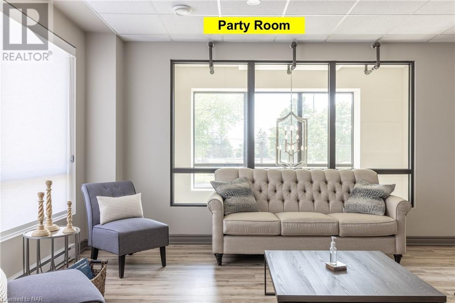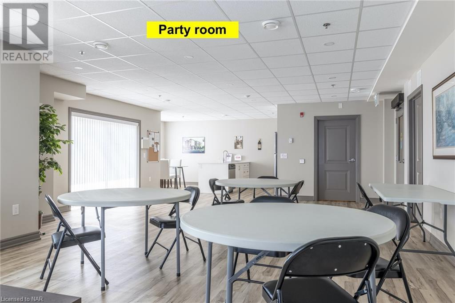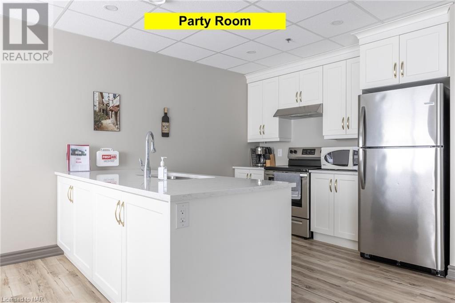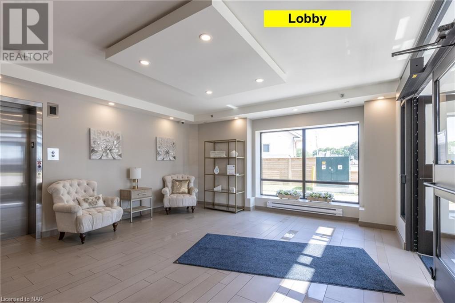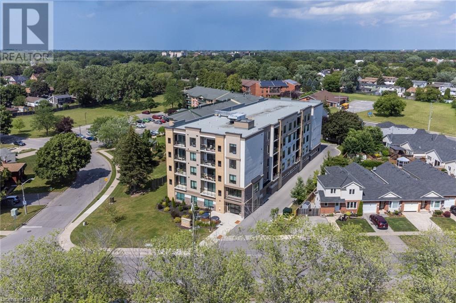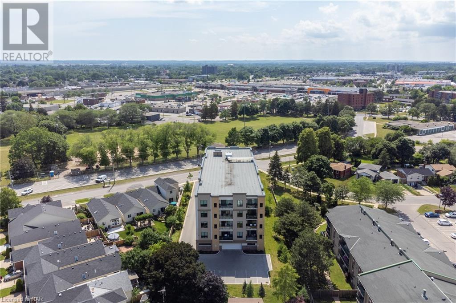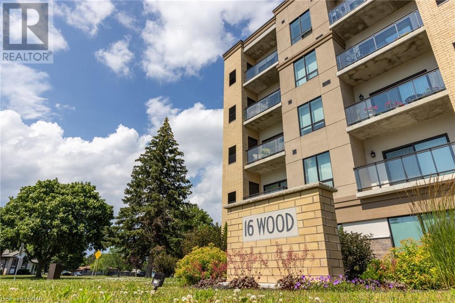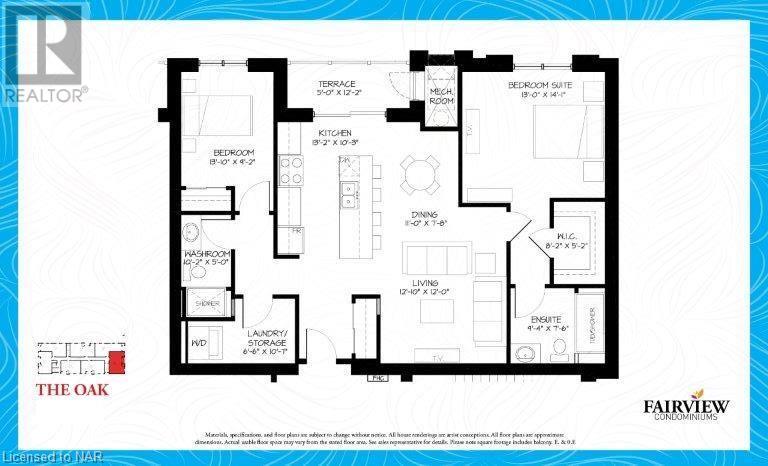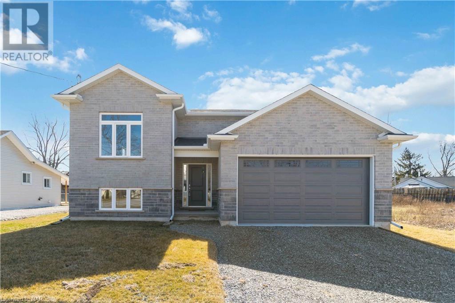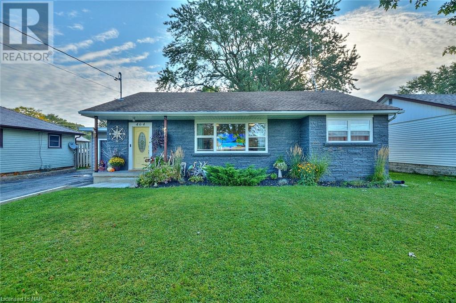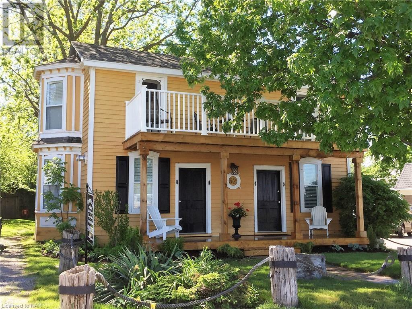16 WOOD Street Unit# 305
St. Catharines, Ontario L2N2A9
$600,000
ID# 40546433
| Bathroom Total | 2 |
| Bedrooms Total | 2 |
| Year Built | 2017 |
| Cooling Type | Central air conditioning |
| Heating Type | Forced air |
| Heating Fuel | Electric |
| Stories Total | 1 |
| Foyer | Main level | 6'9'' x 5'4'' |
| Laundry room | Main level | 6'4'' x 10'8'' |
| 3pc Bathroom | Main level | 10'2'' x 5'0'' |
| Bedroom | Main level | 11'3'' x 9'1'' |
| 4pc Bathroom | Main level | 7'5'' x 6'4'' |
| Primary Bedroom | Main level | 14'3'' x 12'10'' |
| Living room | Main level | 15'5'' x 12'5'' |
| Dinette | Main level | 8'9'' x 7'4'' |
| Kitchen | Main level | 17'0'' x 10'9'' |
YOU MIGHT ALSO LIKE THESE LISTINGS
Previous
Next
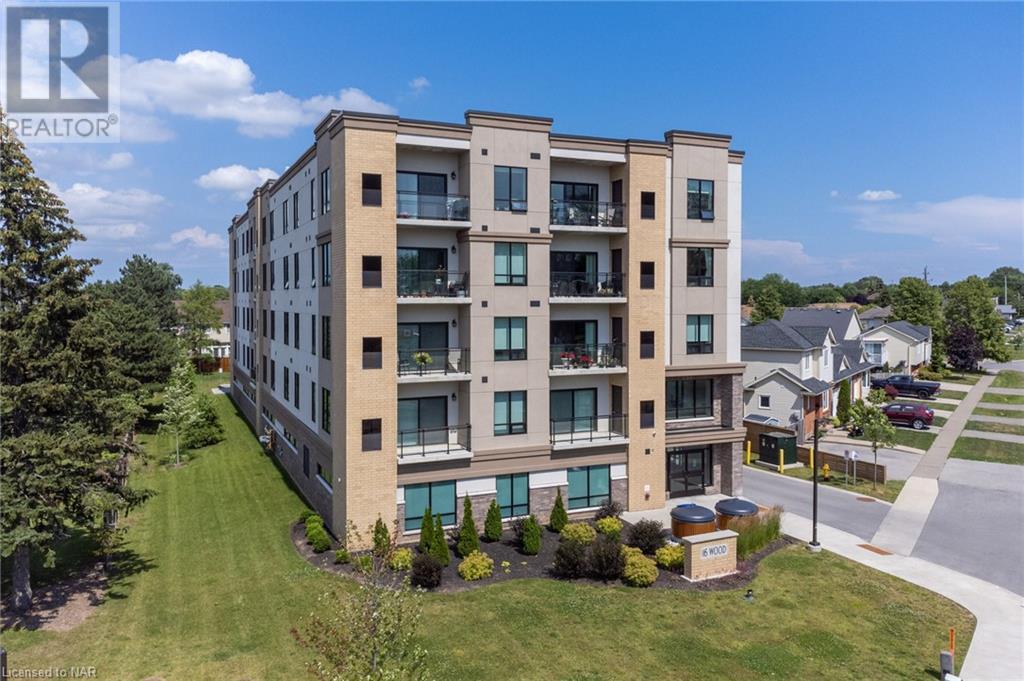
I Am Accessible

The trade marks displayed on this site, including CREA®, MLS®, Multiple Listing Service®, and the associated logos and design marks are owned by the Canadian Real Estate Association. REALTOR® is a trade mark of REALTOR® Canada Inc., a corporation owned by Canadian Real Estate Association and the National Association of REALTORS®. Other trade marks may be owned by real estate boards and other third parties. Nothing contained on this site gives any user the right or license to use any trade mark displayed on this site without the express permission of the owner.
powered by WEBKITS


